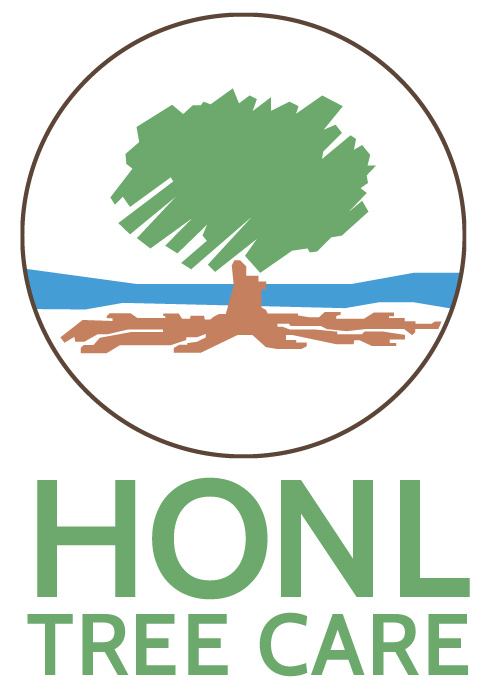Mill Pond Garden – Designer David WestBetter wear your hiking boots to this garden! Steep slopes often bring gorgeous views and impossible gardening. The Mill Pond Garden is an excellent example of how to turn unusable into beautiful. The current owners had contacted several firms, but many were afraid to take on such a complicated site with unstable soils, a known ground water issue, and an incredibly steep slope. David West of Structures in Landscape was called in to help engineer and design a solution to this unmanageable backyard. An original master plan for the garden had been created in 1996, and was included into the homeowners’ file with the Forest Heights Community CCR’s. It was no surprise that it was never fully implemented. It was impossible to transverse across the steep slope, let alone climb to the top of property during wet weather. Weeds ran rampant, as it was impossible to stand on the slope and pull weeds, let alone spray or work organics into the soil medium. Horsetail grew in numerous wet boggy areas, and it was apparent that the property suffered from a constant ground source water issue. The designer, David West, was given a budget and free reign of the design ideas. This unusable back yard needed to be fixed. During the concept design phase, it was determined that this family of 2 adults and 3 extremely active young children, ages 9-14, would need a place where they could explore, play, and entertain guests. It was also critical that the garden allow for access and gardening for two grandparents that often stayed at the house for months at a time. Getting up and down the steep slope needed to be easy and safe. Also, any new design had to overcome big hurdles with the City of Portland permit office, and had to comply with the stringent HOA requirements. David’s solution called for over 900 tons of materials to be moved through an 84” opening to create multiple venues across the 110 ft. elevation rise. Curved Cor-Ten steel planter boxes, filled with bamboo, were nestled into the hillside, and flanked by large expanses of Corbett quarry camas stone. Using a serious set of non-traditional retaining walls, West created a more informal and contouring approach to taming the hillside. Key areas such as the large outdoor covered patio, a level lawn, raised fire pit with incredible vistas, and walking paths to connect each outdoor room were designed with the contour of the slope in mind. For 20 years, this property had one of the largest unusable backyards in the community. Now, thanks to the vision of Structures In Landscapes, it has been transformed into an oasis where at every turn and corner there are lush plantings gently draping over walls and expansive views from numerous seating areas. As nighttime drifts over the hillside, a large one-of-a kind Rumford style fireplace quietly warms the outdoor patio. This garden truly has it all now, from beautiful bluestone patios, custom decks, and raised steel garden beds, to a gorgeous, timber-framed outdoor room for family gatherings. David West — Structures in Landscape
Using custom fabrication of stone, wood, and steel from his design/build studio, and lush plant materials, David has developed some of Portland’s most unique gardens. | Photographer: Doreen Wynja |

 David has owned the Design/Build firm Structures in Landscape for the past 20 years. David has an engineering and landscape architecture background, and can take on difficult jobs.
David has owned the Design/Build firm Structures in Landscape for the past 20 years. David has an engineering and landscape architecture background, and can take on difficult jobs. 












