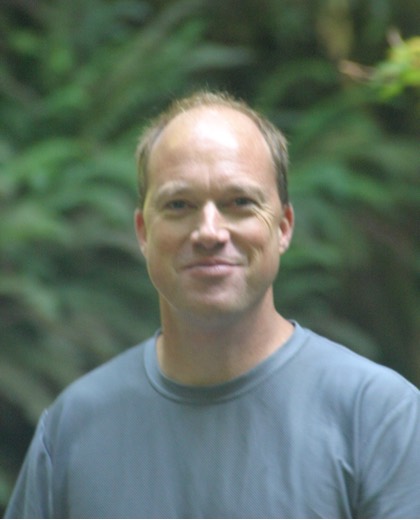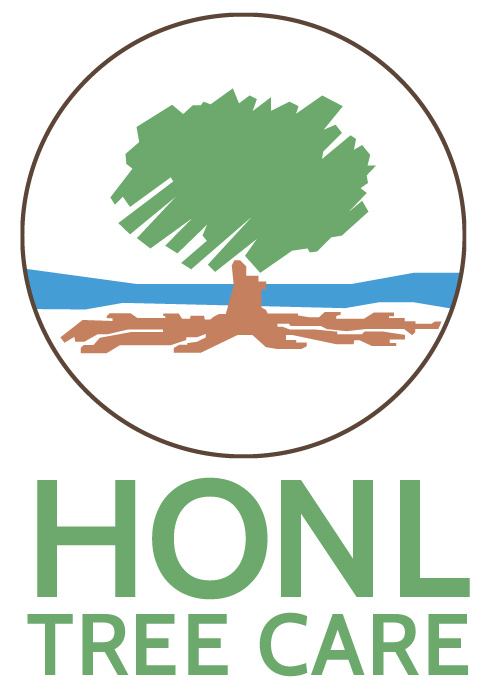Peaceful Lake Oswego Retreat - Designer David WestThis peaceful retreat on Lake Oswego’s west end started out as a rundown one level house with a landscape that had been neglected for 40 years. The vision was to create a wonderful “downsized” property where retirement in a single level home, with a level garden, made great sense. The garden and house renovations were led by a design focused on giving a sense of privacy and escape from life’s busy pace.There were major obstacles to overcome with the garden as the property dropped over 4’ in height from the back door to the neighbors below; four neighboring backyards were visible from anywhere in the garden and from within the house. Clutter and disorganized views were removed completely by the 215’ long custom concrete wall and fence designed and built by David West. The fence is simple and clean in appearance using clear western red cedar stained to a light grey. Small chamfer lines on the concrete wall give a slight detail and help ease the commercial look. The entire back yard was raised to be level with some places receiving over 40” of topsoil and the rocky and torturous soils of Lake Oswego were laid to rest forever. The overall theme for the garden was to bring a sense of “French Country” to mind.A simple and somewhat understated planting scheme relies heavy on the play of green on green with pure white bloom colors.Buxus ‘Green Velvet’ was used extensively to create borders and to give the garden formality. Splashes of color are used sparingly throughout the project. The main gathering area was designed using a random flagstone patio installed over a concrete slab. When walking out the French doors of the house and onto the patio, one senses the formality while still taking in the feeling of rustic beauty and romance. The large stone patio leads to numerous destinations, but the main attraction is the custom-built Rumford fireplace with wrought iron steel cap and bluestone fireplace surround. Opposite the fireplace, a water feature provides the soothing sound of gurgling water pouring over a large pot. Here a hidden chamber underground stores ample water and helps create an “echo” effect as water drips down through layers of river rock. This peaceful retreat on Lake Oswego’s west end started out as a rundown one level house with a landscape that had been neglected for 40 years. The vision was to create a wonderful “downsized” property where retirement in a single level home, with a level garden, made great sense. The garden and house renovations were led by a design focused on giving a sense of privacy and escape from life’s busy pace.There were major obstacles to overcome with the garden as the property dropped over 4’ in height from the back door to the neighbors below; four neighboring backyards were visible from anywhere in the garden and from within the house. Clutter and disorganized views were removed completely by the 215’ long custom concrete wall and fence designed and built by David West. The fence is simple and clean in appearance using clear western red cedar stained to a light grey. Small chamfer lines on the concrete wall give a slight detail and help ease the commercial look. The entire back yard was raised to be level with some places receiving over 40” of topsoil and the rocky and torturous soils of Lake Oswego were laid to rest forever. The overall theme for the garden was to bring a sense of “French Country” to mind.A simple and somewhat understated planting scheme relies heavy on the play of green on green with pure white bloom colors.Buxus ‘Green Velvet’ was used extensively to create borders and to give the garden formality. Splashes of color are used sparingly throughout the project. The main gathering area was designed using a random flagstone patio installed over a concrete slab.When walking out the French doors of the house and onto the patio, one senses the formality while still taking in the feeling of rustic beauty and romance. The large stone patio leads to numerous destinations, but the main attraction is the custom-built Rumford fireplace with wrought iron steel cap and bluestone fireplace surround. Opposite the fireplace, a water feature provides the soothing sound of gurgling water pouring over a large pot. Here a hidden chamber underground stores ample water and helps create an “echo” effect as water drips down through layers of river rock. Customized features are found in the back too, including a garden shed that blocks the view of the street. Custom lighting brings joy at night and provides a tranquil setting off the master bedroom patio under the cover of the wood pergola covered in white roses. A drip system irrigates all areas but the lawn, greatly reducing water consumption. The flagstone patio gives way to decomposed granite walkways with steel edging. Following the gravel pathways from either direction will lead you to a large garden area with numerous custom Cor-Ten steel planting boxes. A quiet and reflective space is created within the garden, where one can sit on a bench and ponder their work or simply take in the views and rest. David West - Structures in Landscape
David’s extensive hands-on experience and background in engineering and landscape architecture allow him to combine complex hardscapes, lush plantings, and custom fabrications of stone, wood, and steel to create unique and creative designs. | Photographer: Doreen Wynja |

 For 22 years, David West’s Design/Build firm, Structures in Landscape, has had the motto “We dwell on the details”.
For 22 years, David West’s Design/Build firm, Structures in Landscape, has had the motto “We dwell on the details”.










